Transform your property with the addition and update of a laneway house or garden suite in Toronto, a smart solution for expanding your living space or adding value to your investment. Our specialized renovation service in laneway houses and garden suites renovation and remodeling combines innovative design, compliance with all regulations, and seamless execution to bring your vision to life.
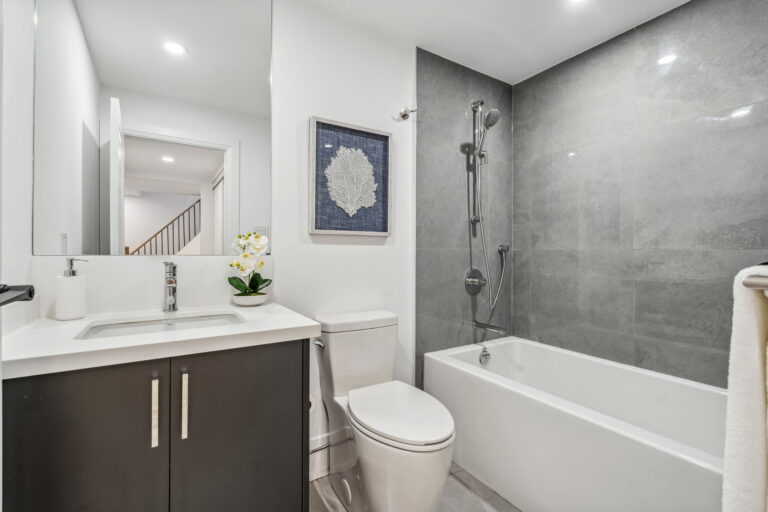
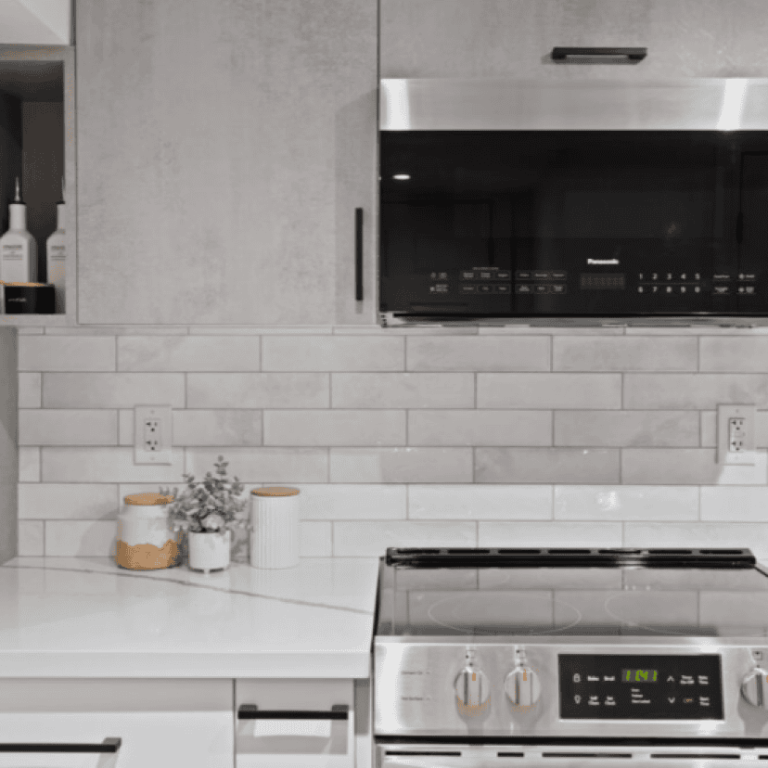
Transform your property with the addition and update of a laneway house or garden suite in Toronto, a smart solution for expanding your living space or adding value to your investment. Our specialized renovation service in laneway houses and garden suites renovation and remodeling combines innovative design, compliance with all regulations, and seamless execution to bring your vision to life.
Ready to boost your property with a custom laneway house or garden suite in Toronto? Contact us today to schedule a consultation and discover how our expertise can bring your vision to life. Our team is here to guide you through every step of the process. By scheduling a consultation with us, you’ll have the opportunity to explore how our specialized expertise can transform your vision into reality.
With a proven track record in delivering exceptional laneway houses and garden suites renovation and design projects, our team is ready to help you transform your property. From initial design to final construction, we ensure a smooth, compliant, and stress-free process, turning your dreams into reality.
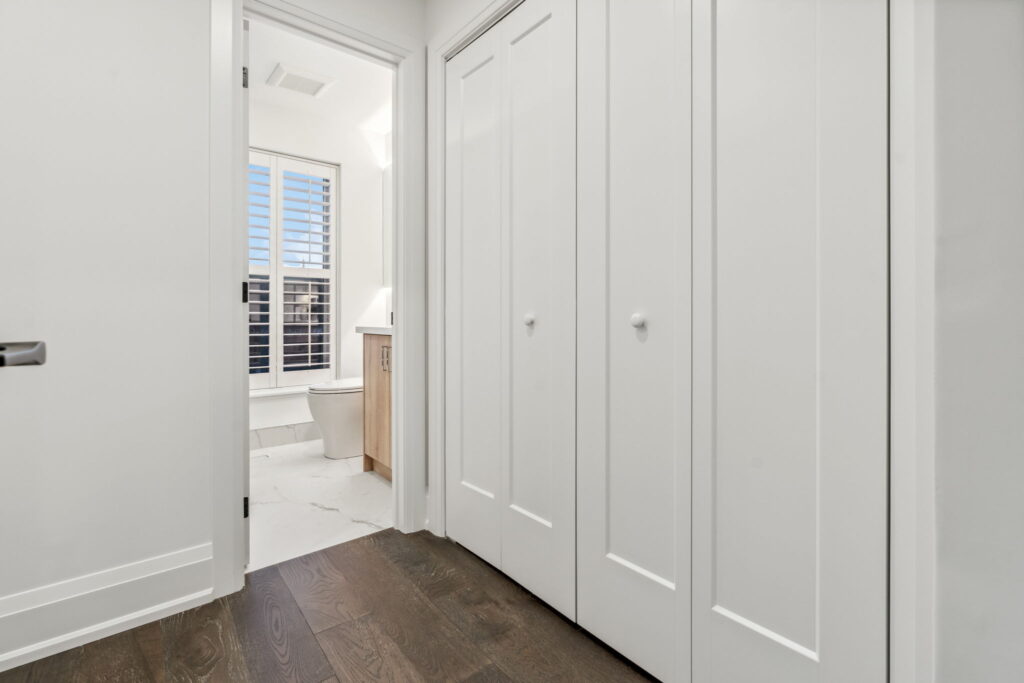
Laneway houses and garden suites are an excellent way to utilize underused property space, significantly boosting its value. These structures offer versatile uses, from rental income opportunities to providing a private space for family members, all within the comfort of your property.
Our approach to laneway house design and garden suite development focuses on tailoring each project to fit the unique needs and preferences of our clients. Whether you're looking for a modern aesthetic or a more traditional feel, our team works closely with you to bring your ideal laneway house or garden suite to life.
Opting for a laneway house or garden suite renovation is not just a smart space solution; it's also a step towards more sustainable living. By incorporating energy-efficient features and green construction practices, we ensure that it is both environmentally friendly and cost-effective in the long run.

1
Planning
We aim to develop a thorough strategy customized to meet your needs and objectives.
Our team will evaluate, inspect, and document the existing conditions of your home, transforming conceptual ideas into detailed drawings and 3D renderings to visually represent your space.
Furthermore, we will meticulously select the best materials for your project, giving careful consideration to aspects like cabinetry, flooring, colors, texture, scale, and, of course, ensuring comfort.
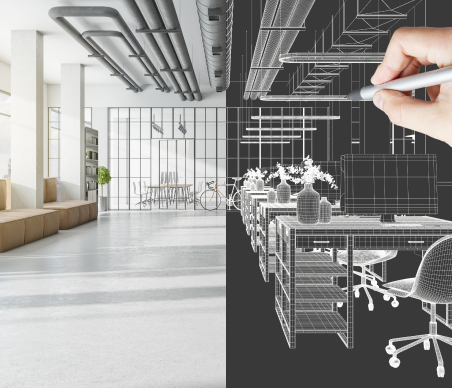
2
Design development
Detailed construction drawings will be generated, covering framing, MEP (Mechanical, Electrical, Plumbing), and other necessary specifics. A comprehensive scope of work will outline resources, vendors, and budget considerations, including necessary permits. Our expertise includes crafting customized millwork, such as kitchen cabinets and vanities, tailored to your project’s unique needs.
We also manage the selection of plumbing fixtures and other elements, conduct a detailed review of materials and product specifications, and provide professional 3D renderings for visualizing the final result of your dream home.
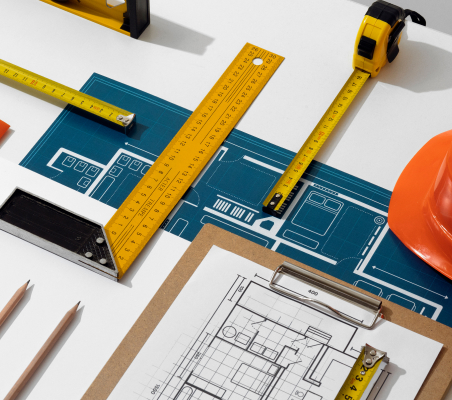
3
Construction
We oversee and coordinate all project aspects to ensure a timely turnaround through setting timelines and overseeing work progress.
Emphasizing workplace safety, we conduct home inspections to meet Ontario Building Codes (OBC) standards.
Weekly site visits and reports are integral to project success, culminating in a final walkthrough with our team to guarantee your satisfaction with every detail.
We will be happy to discuss your project and make your dreams come true.

Discover our latest creative space! Dive into a world of exclusive design and bespoke solutions at our newest location.
52 Scarsdale Rd Unit 113, Toronto